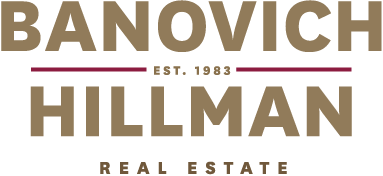Boasting over 60 years of character and charm and situated on a generous 893 square metres of Green Title land, this stunning home will impress from the moment you walk inside. With impeccable quality throughout, this home has been meticulously maintained, has undergone renovations and extensions and boasts a stunning rear entertaining oasis that is not to be missed!
This beautifully presented home offers a functional floor plan with renovated country style kitchen, lounge and dining, spacious master bedroom with chic ensuite including a claw foot bath, two additional bedrooms and a second renewed bathroom/laundry. The rear of the property has been cleverly extended to incorporate a large additional living area with high ceilings and an abundance of natural light. There is also a large fourth bedroom/ study which has a generous attic for additional storage.
Offering the perfect blend of old and new, this home has been designed to impress from the moment you step inside. From the most loved character features such as high, ornate ceilings and polished timber floorboards which exude charm and warmth, together with the latest mod cons including reverse cycle air conditioning, ambient gas fireplace, stone benchtops to kitchen and bathrooms, top of the range Falcon oven and cooktop, alarm, integrated dishwasher, solar electricity and solar heated pool.
The stunning outdoor entertaining area is expansive and has multiple entertaining ‘zones’. From the outdoor lounge area, undercover seated alfresco area with ceiling fan, barbeque area with inbuilt pizza oven and ample cupboard and bench space, solar heated pool and rear storage area and shed. There are also inbuilt outdoor speakers and electric outdoor café blinds that make the outdoor space functional all year round.
The front yard is fully fenced and is ideal for pets to roam or kids to play! The gardens are beautifully landscaped and impeccably maintained and are bore reticulated. There is undercover carport parking for two vehicles with secure onsite parking for an additional two vehicles behind a remote-controlled electric gate to this secure sanctuary.
This home is privately set back from the street, with access off Cunningham Street, and offers a central location in this prestigious riverside suburb all while being less than 300 metres to the riverfront foreshore. It is also a comfortable stroll to the vibrant Riseley Centre Precinct, has easy access to public transport and Wireless Hill Parklands. The home is also within the Applecross Senior High School and Applecross Primary School catchment zones.
For more information contact Renee Banovich on 0418 911 141 or Ashlee Ennis on 0422 077 833.
Disclaimer: Whilst every care is taken in the preparation of this information, its accuracy cannot be guaranteed. Prospective purchasers should make their own enquiries to satisfy themselves on all pertinent matters. Details herein do not constitute any representation by the Vendor or the agent and are expressly excluded from any contract.





